SIMPLIFYING TECHNICAL BUILDING SOLUTIONS
Simplis – Solutions for modern minimal interiors
CHRISTO RISER DOOR
Steel single doorset with flush fitting concealed frame
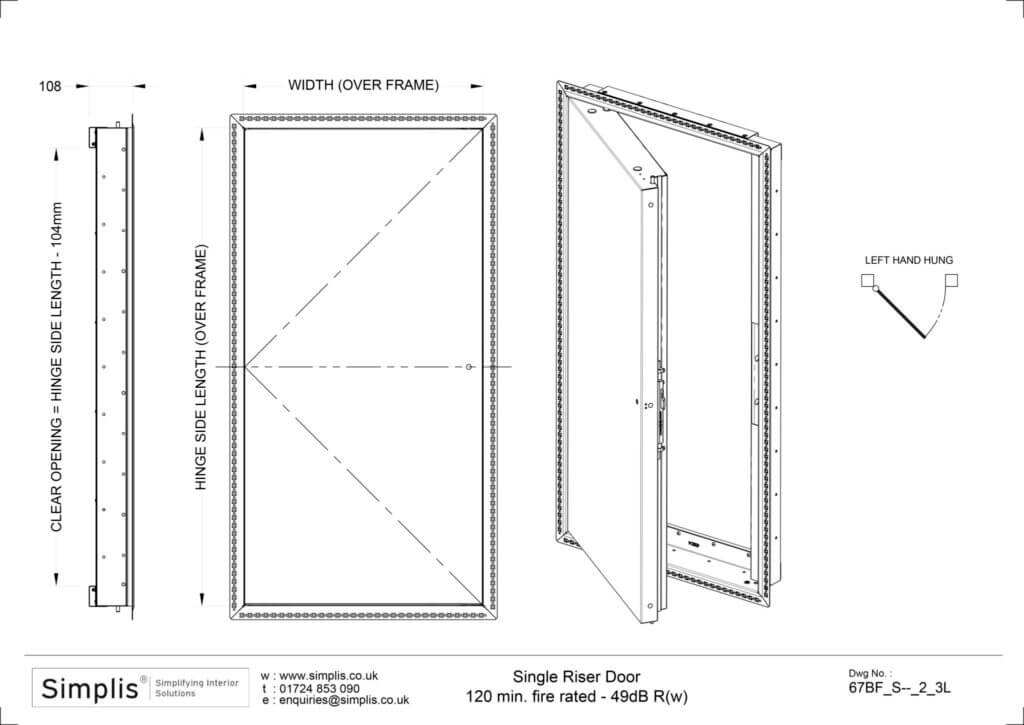
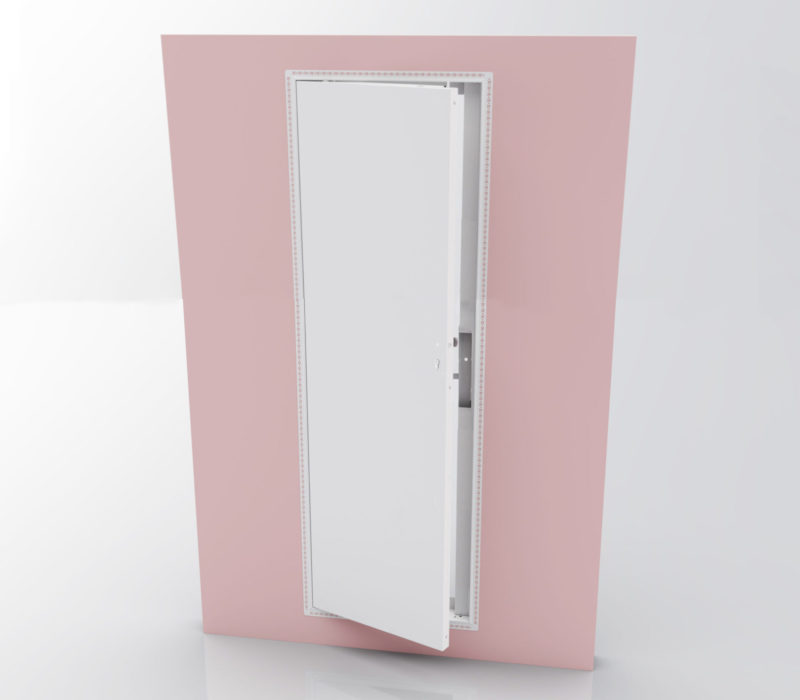
CHRISTO RISER DOOR
Steel double doorset with flush fitting concealed frame
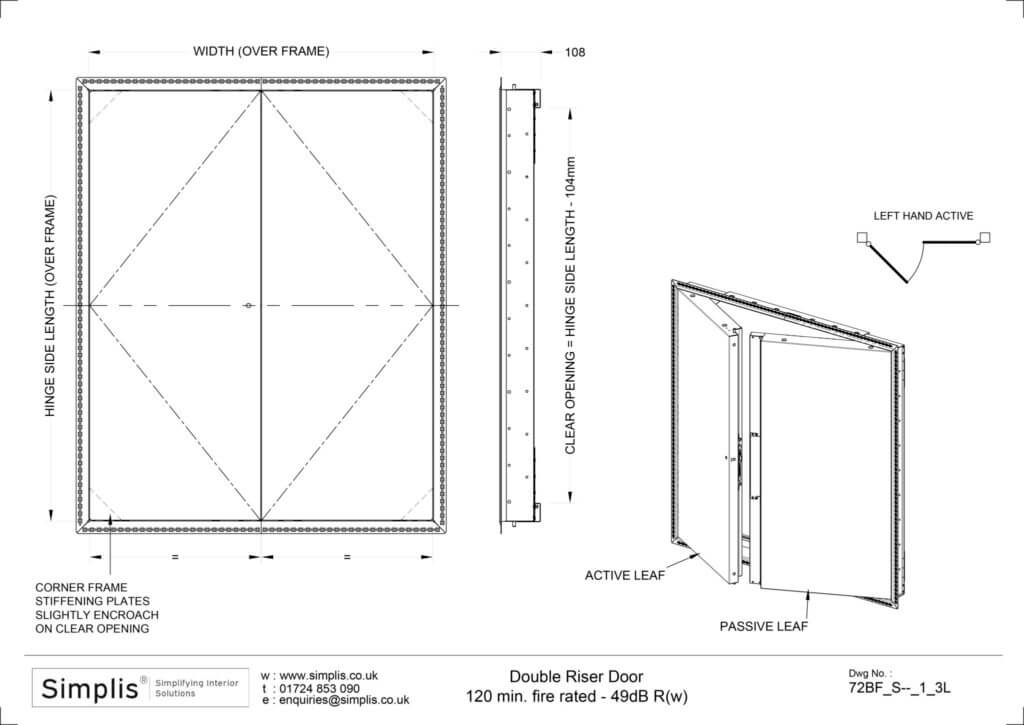
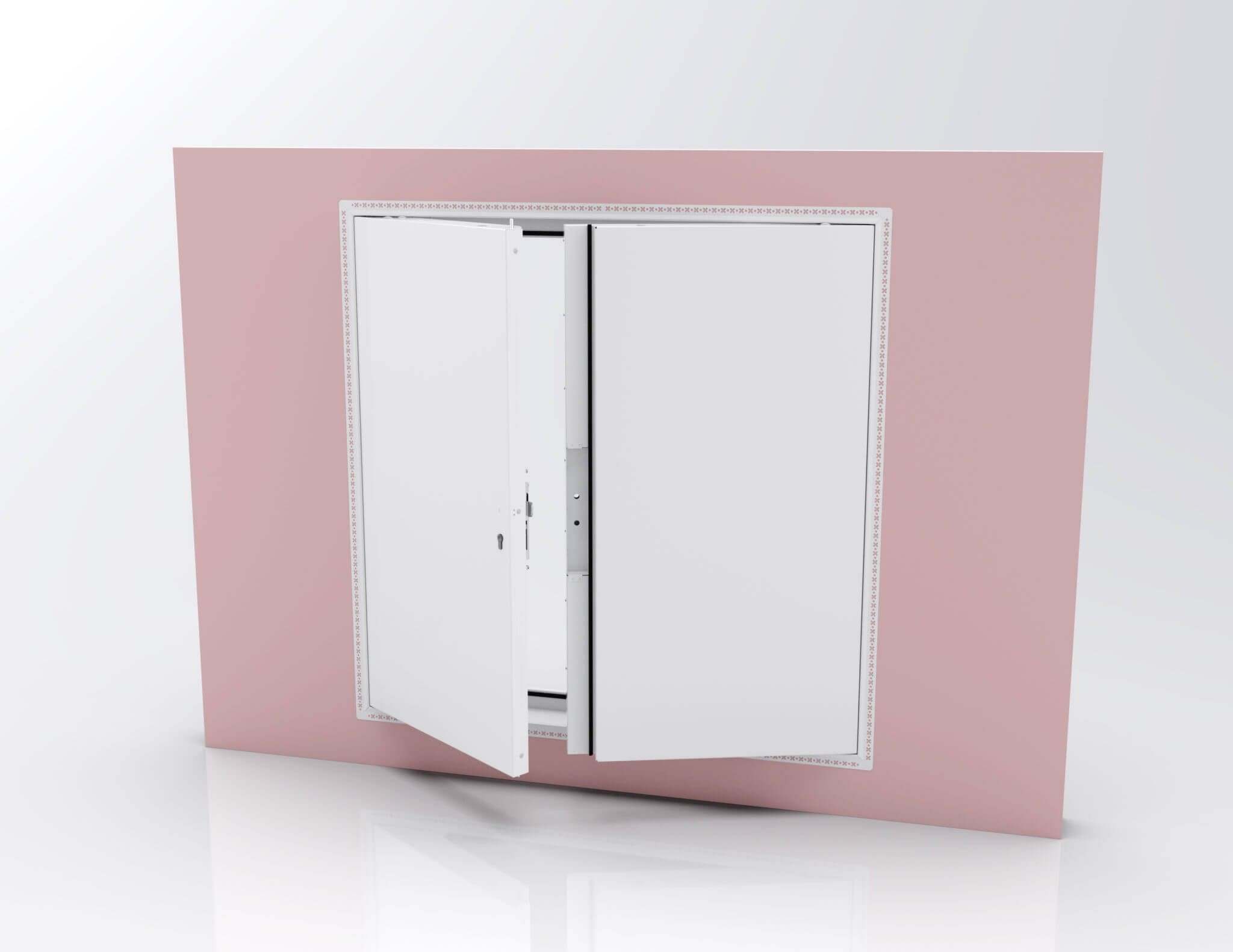
CHRISTO RISER DOOR
Timber single door with flush fitting concealed frame & concealed hinge
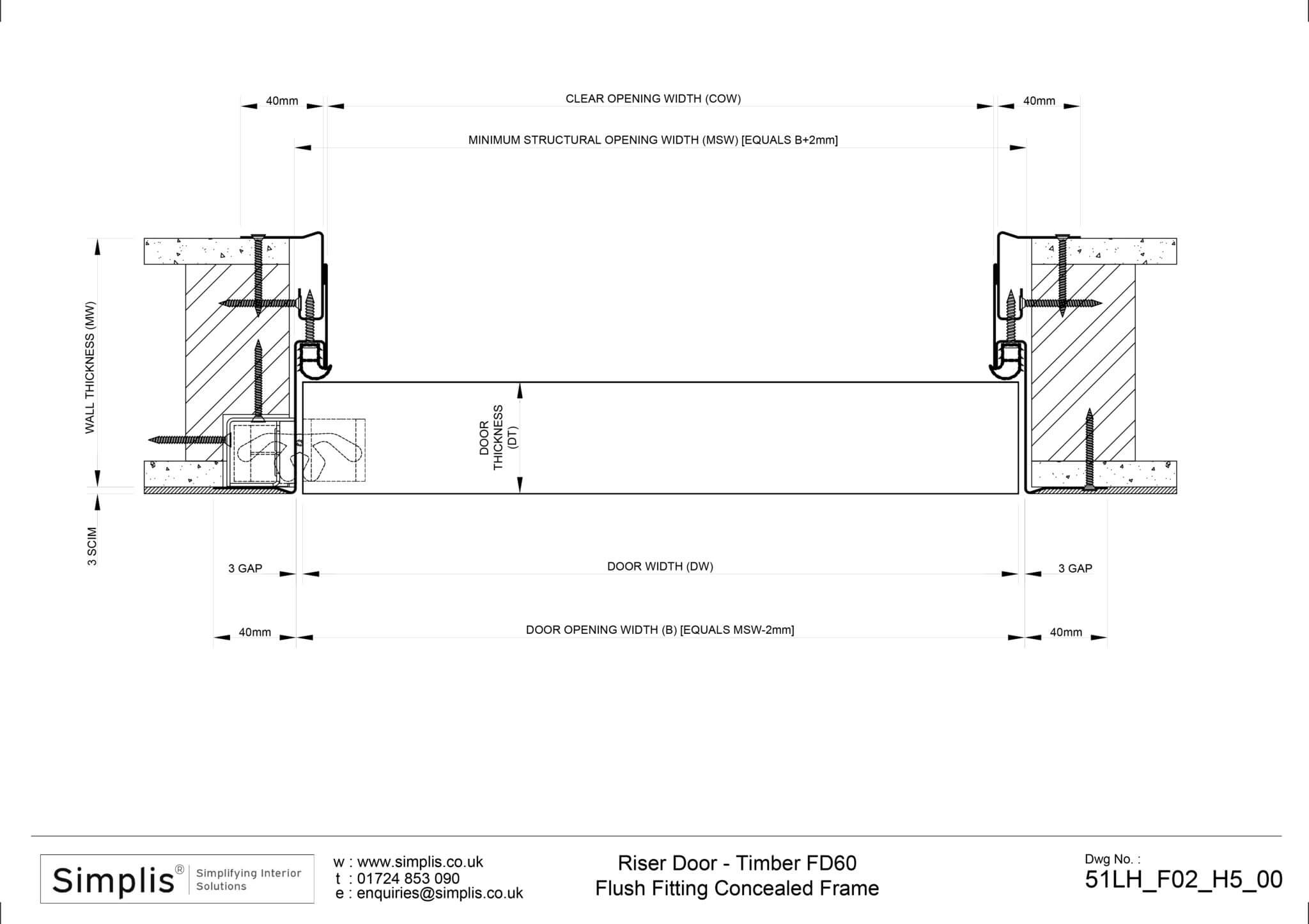
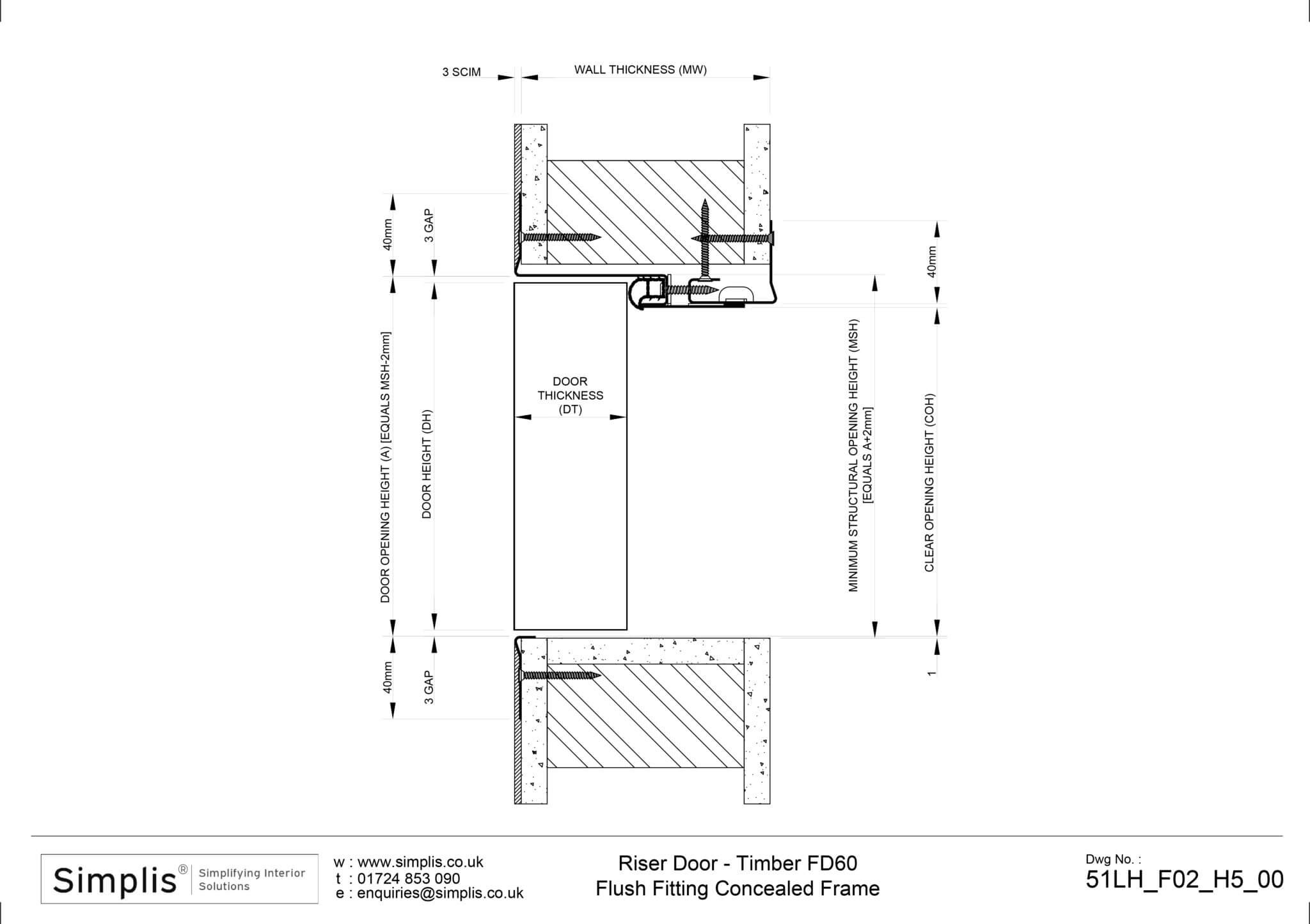
CHRISTO RISER DOOR
Timber double doorset with flush fitting concealed frame & concealed hinge
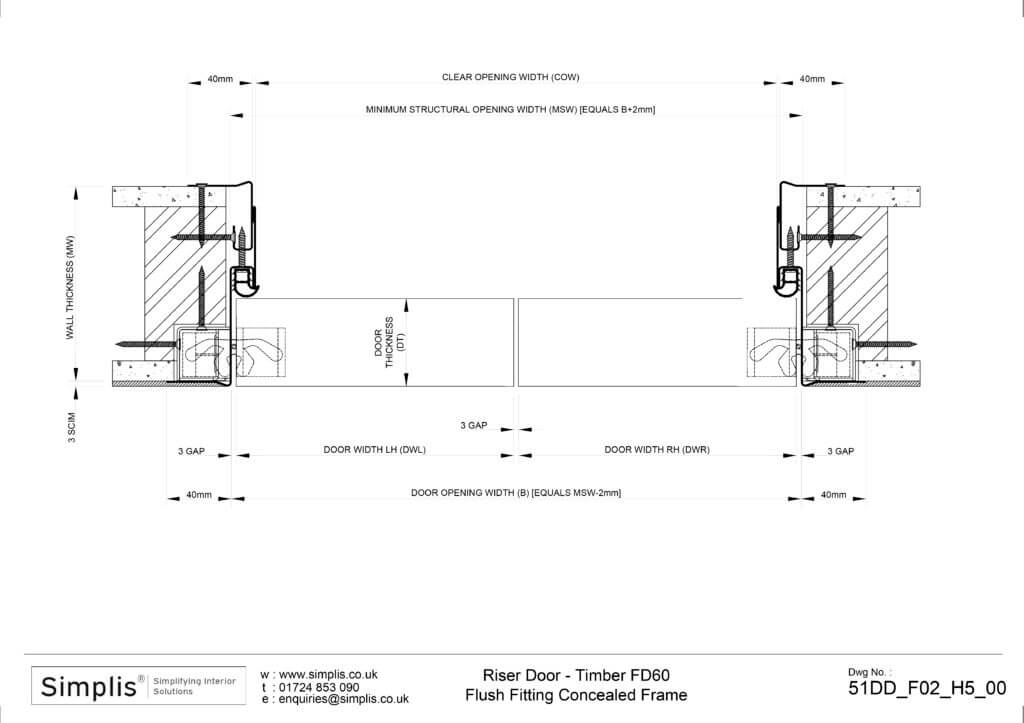
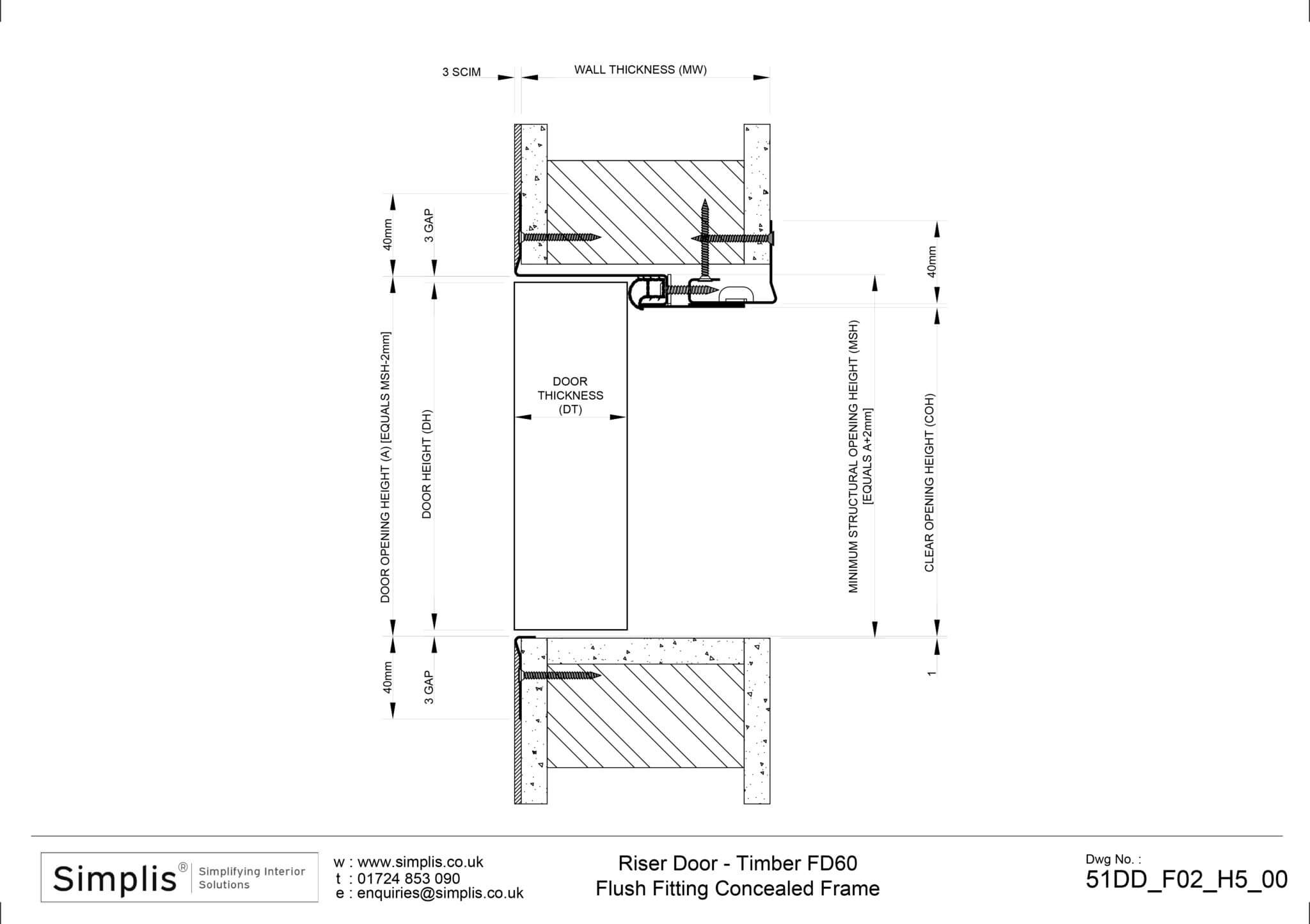
CHRISTO RISER DOOR
Timber single doorset with flush fitting concealed frame & visible hinge
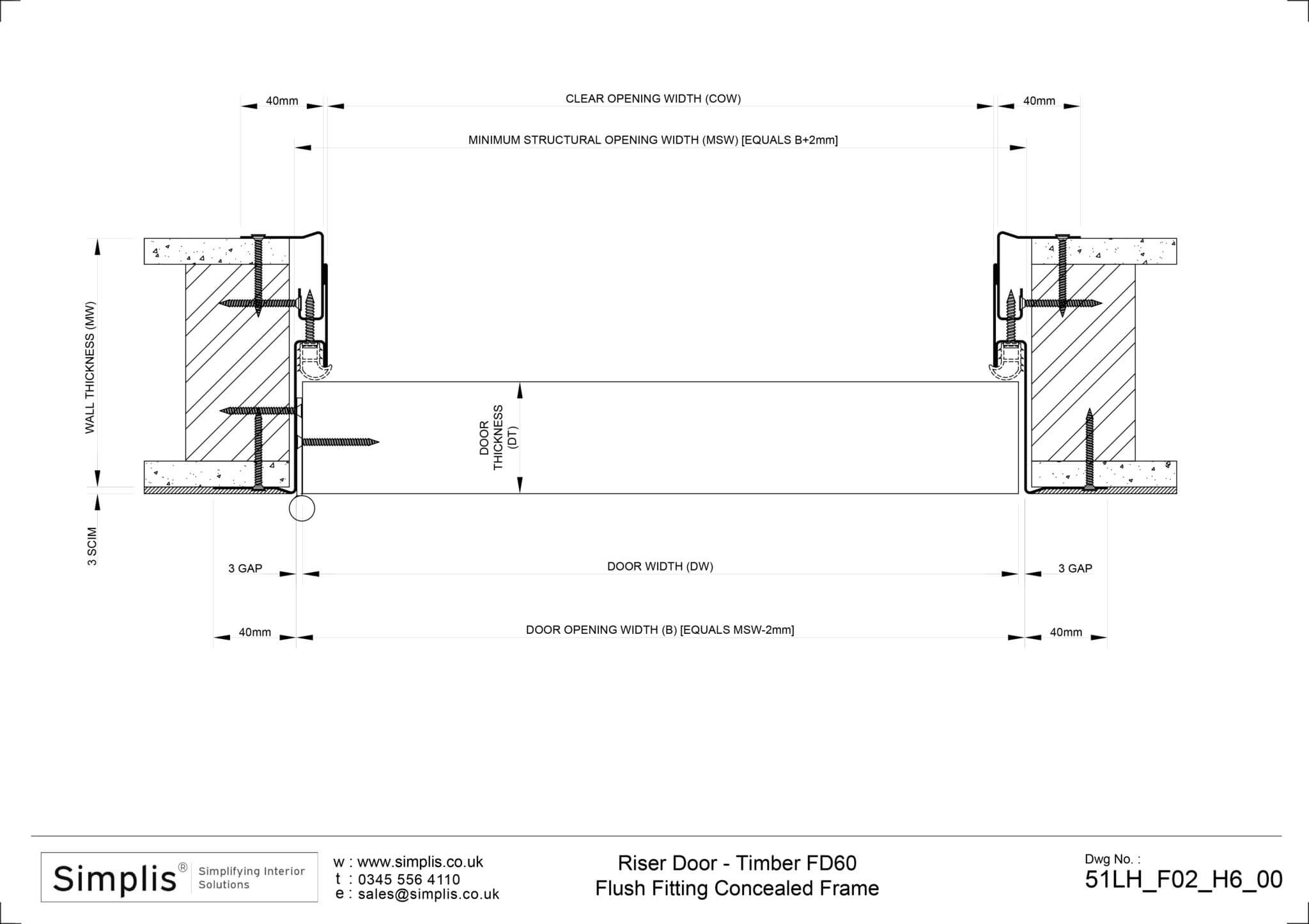
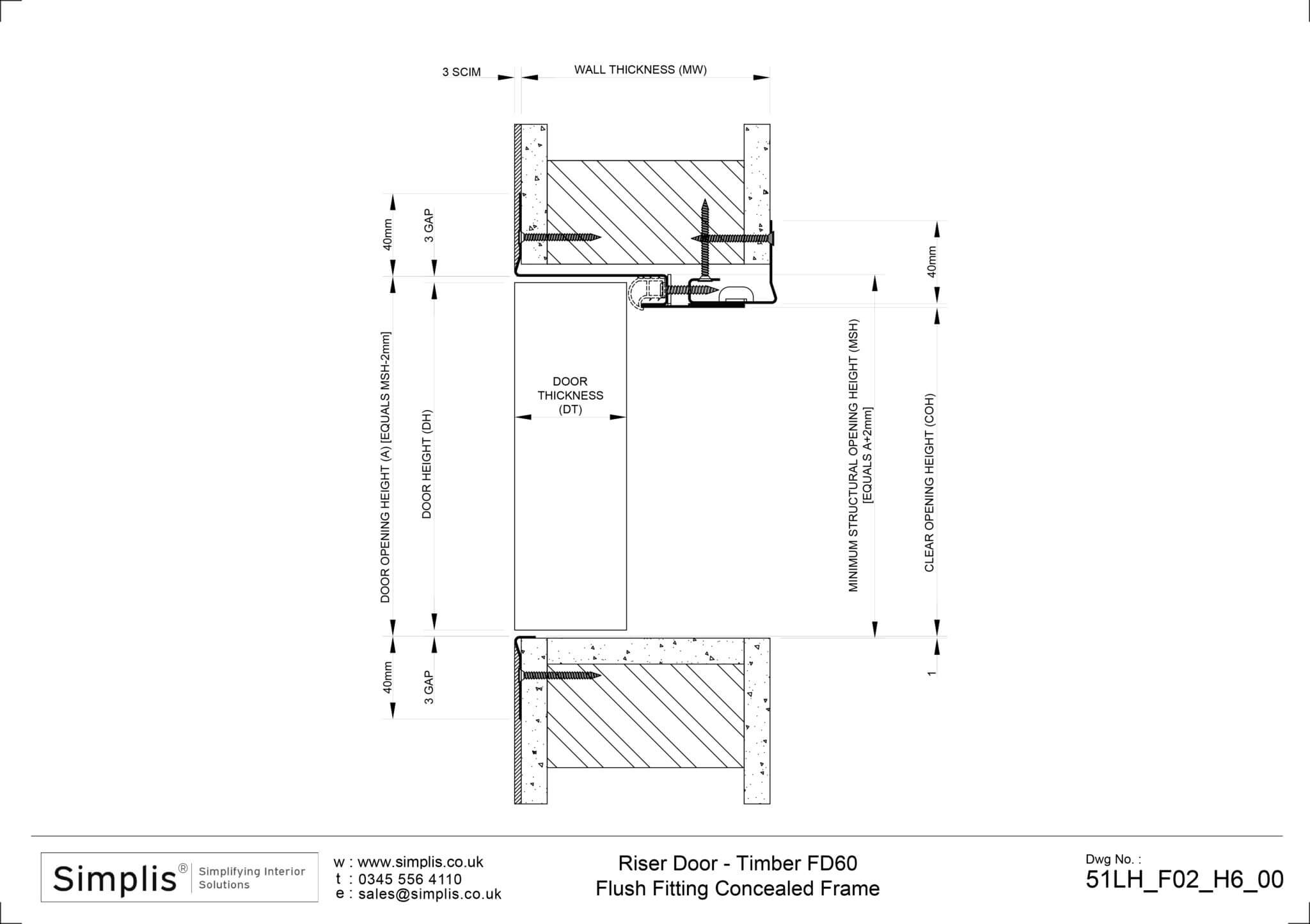
CHRISTO RISER DOOR
Timber double doorset with flush fitting concealed frame & visible hinge
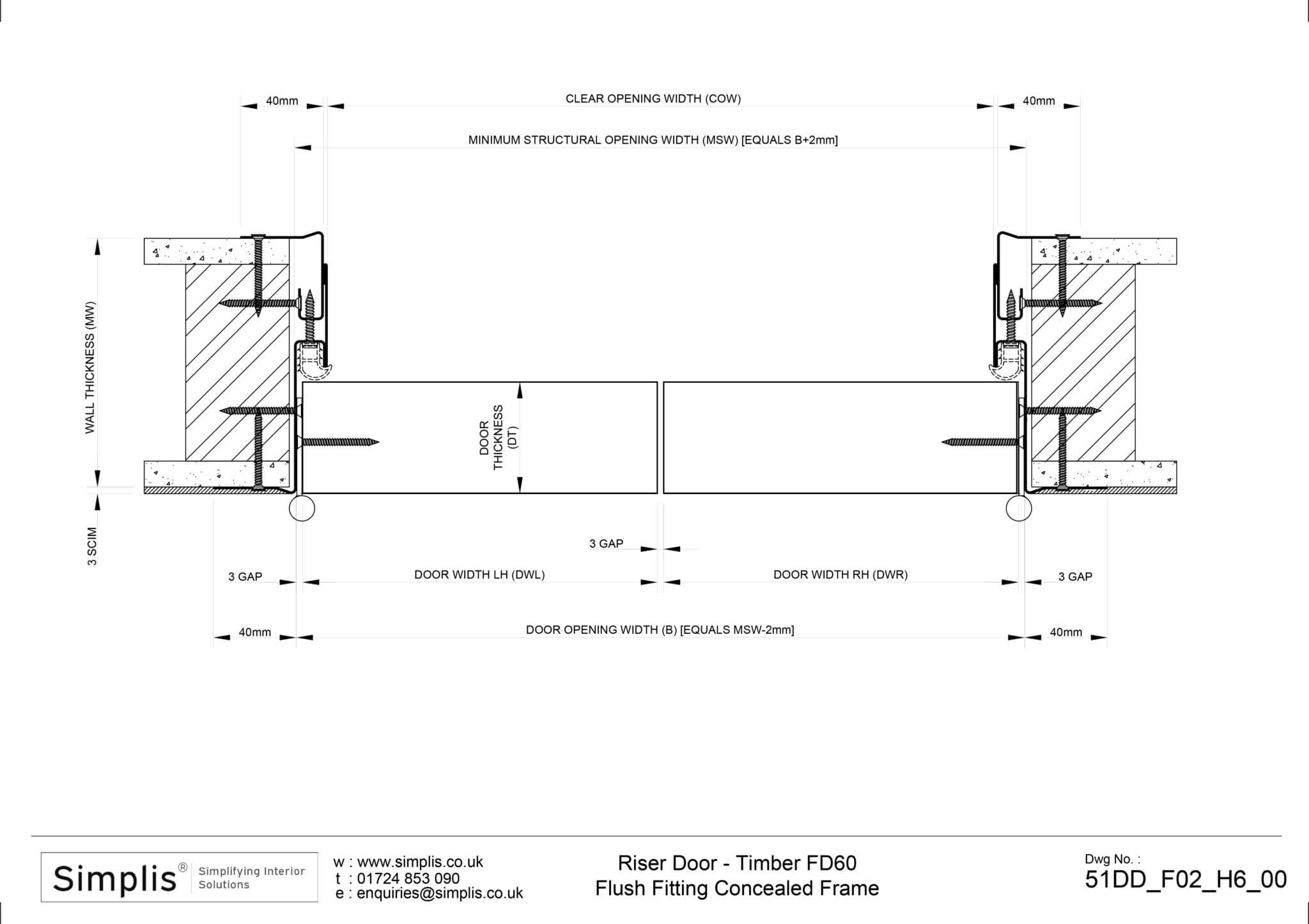
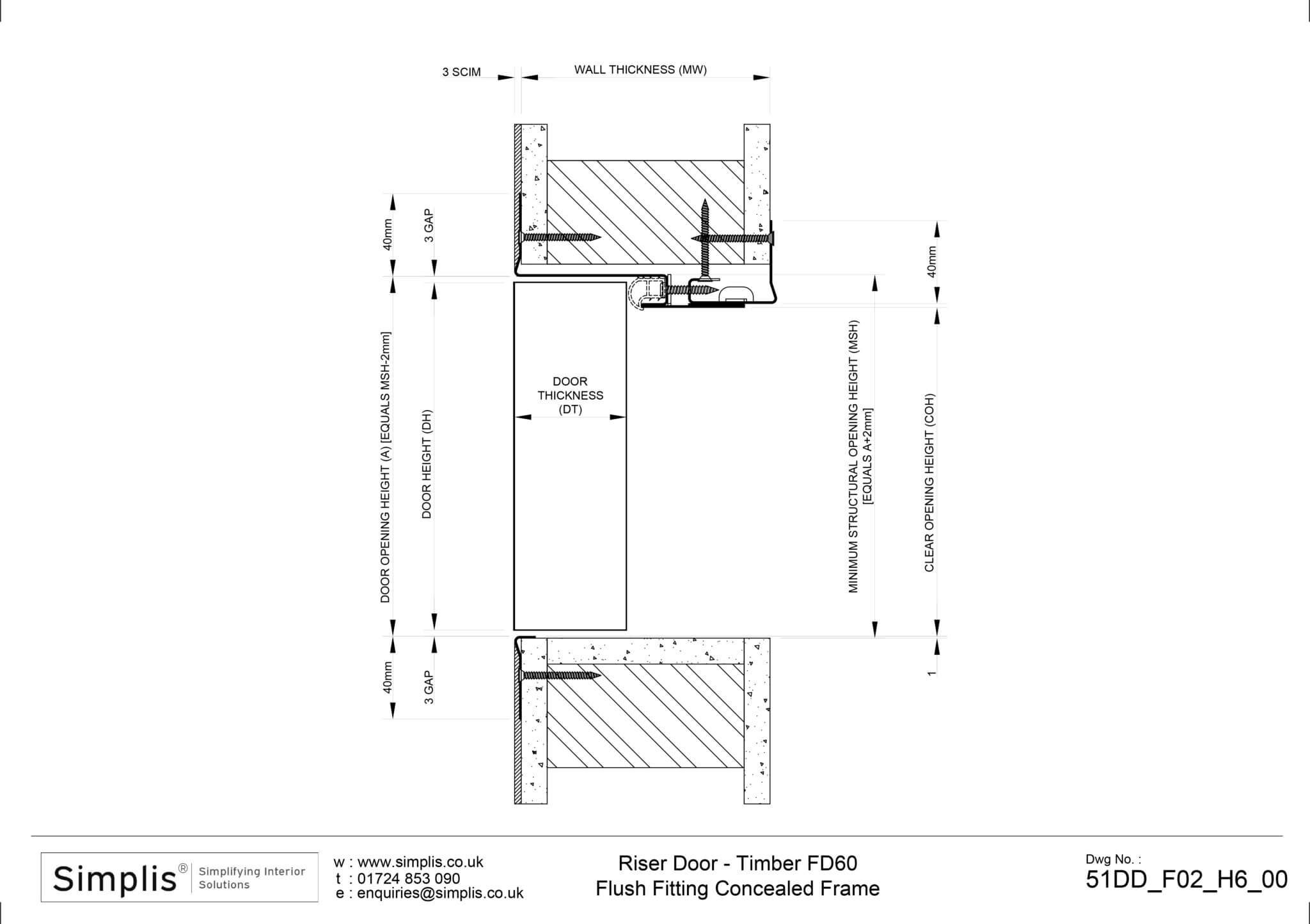
CONCEALED KEYHOLE OPTIONS
SINGLE DOOR
| FRAME DETAIL | FIRE RATING | DOOR TYPE | HINGE TYPE | NBS File (.pdf) | CAD File | DWG File | BIM File | PDF File |
|---|---|---|---|---|---|---|---|---|
| Flush Fitting | 120 | Steel | Concealed | Download NBS | Request CAD | Request DWG | Download BIM | Download PDF |
| Surface | 120 | Steel | Visible | Download NBS | Request CAD | Request DWG | Download BIM | Download PDF |
DOUBLE DOOR
| FRAME DETAIL | FIRE RATING | DOOR TYPE | HINGE TYPE | NBS File (.pdf) | CAD File | DWG File | BIM File | PDF File |
|---|---|---|---|---|---|---|---|---|
| Flush Fitting | 120 | Steel | Concealed | Download NBS | Request CAD | Request DWG | Download BIM | Download PDF |
| Surface | 120 | Steel | Visible | Download NBS | Request CAD | Request DWG | Download BIM | Download PDF |
For more information on any of our products and how to specify or purchase them please contact us with your details.
