SIMPLIFYING TECHNICAL BUILDING SOLUTIONS
Simplis – Solutions for modern minimal interiors
CONCEALED FRAME
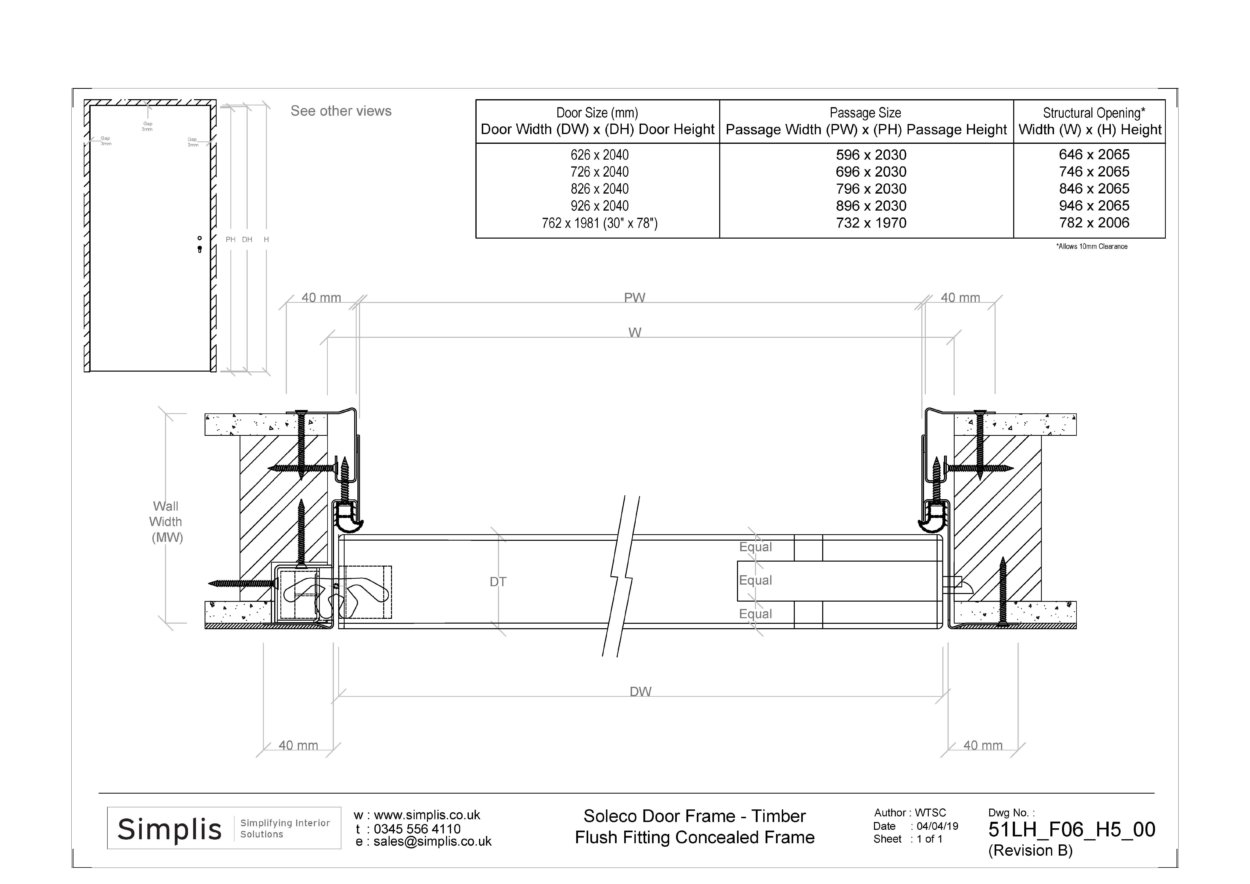
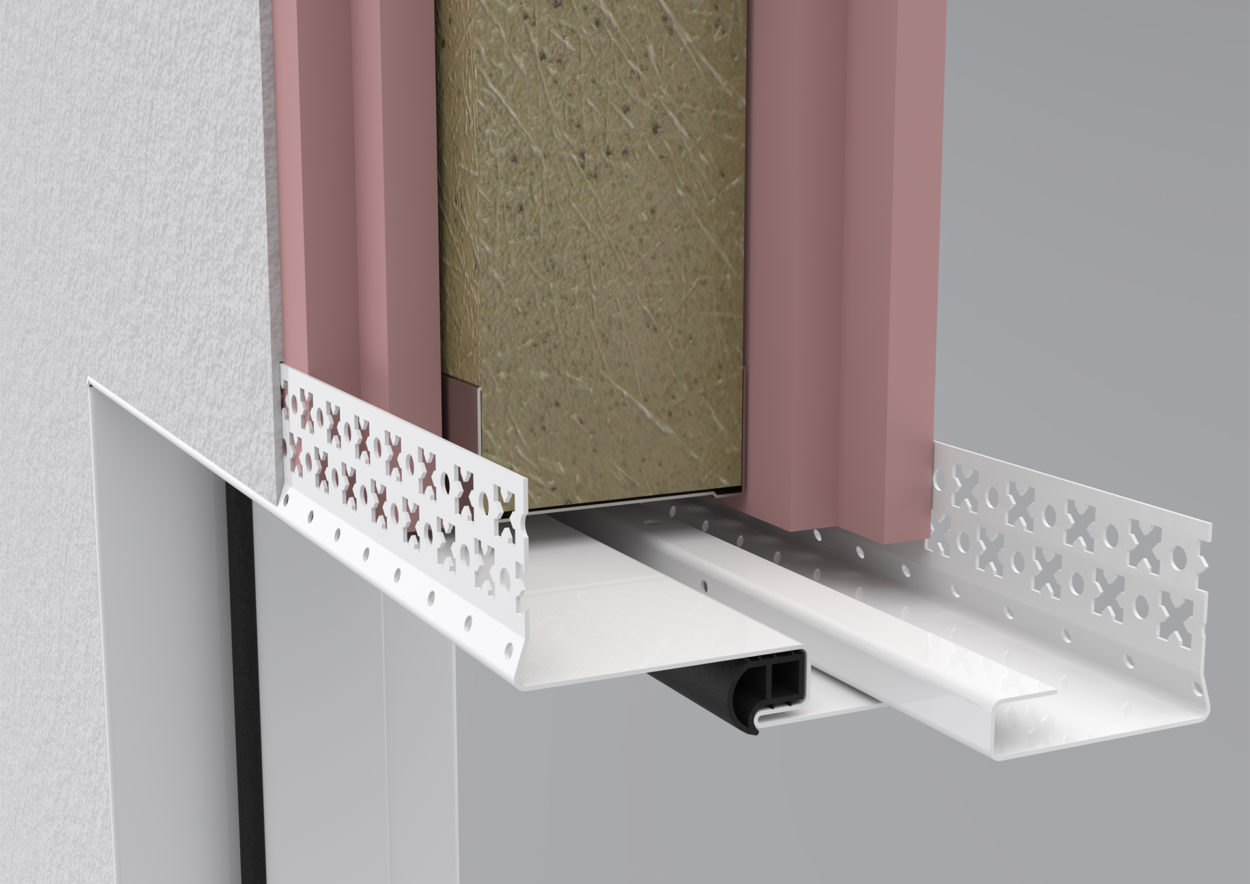
VISIBLE FRAME
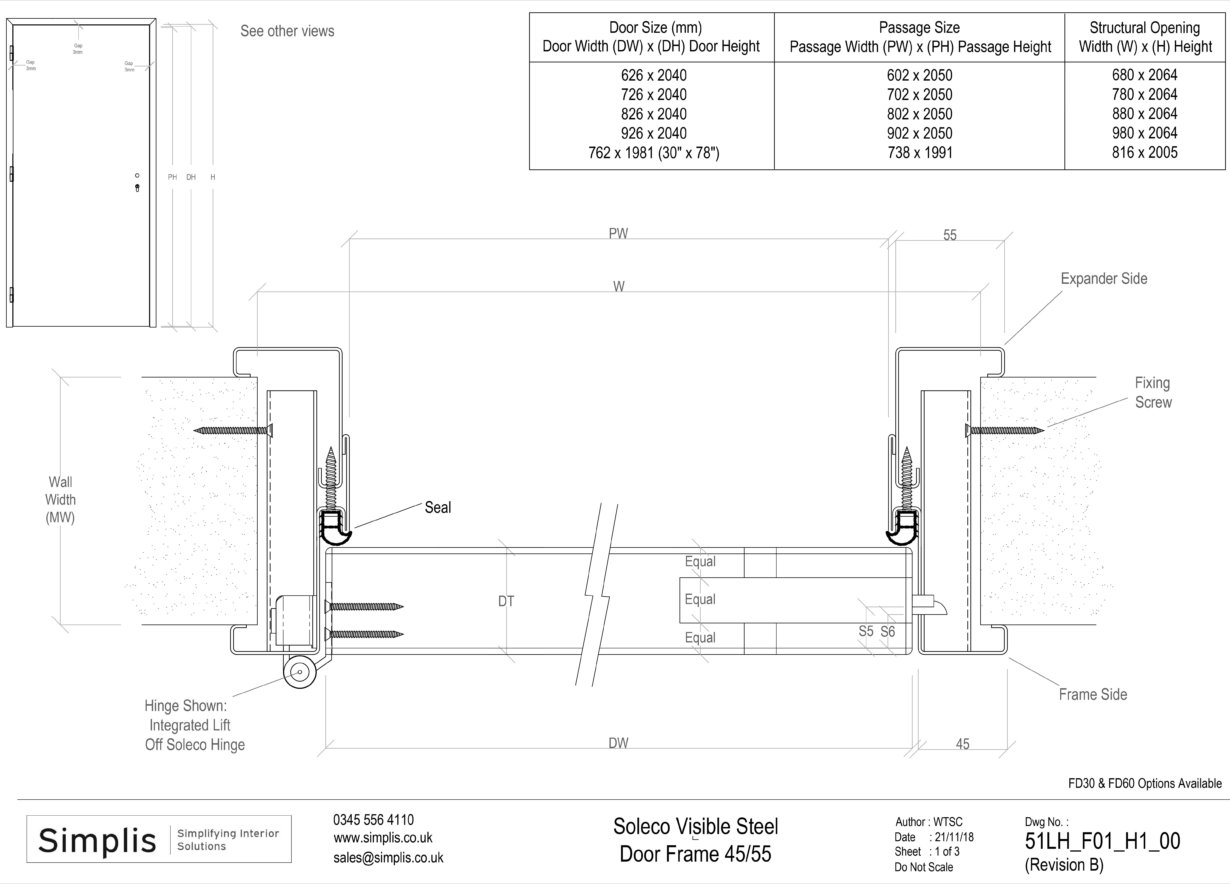
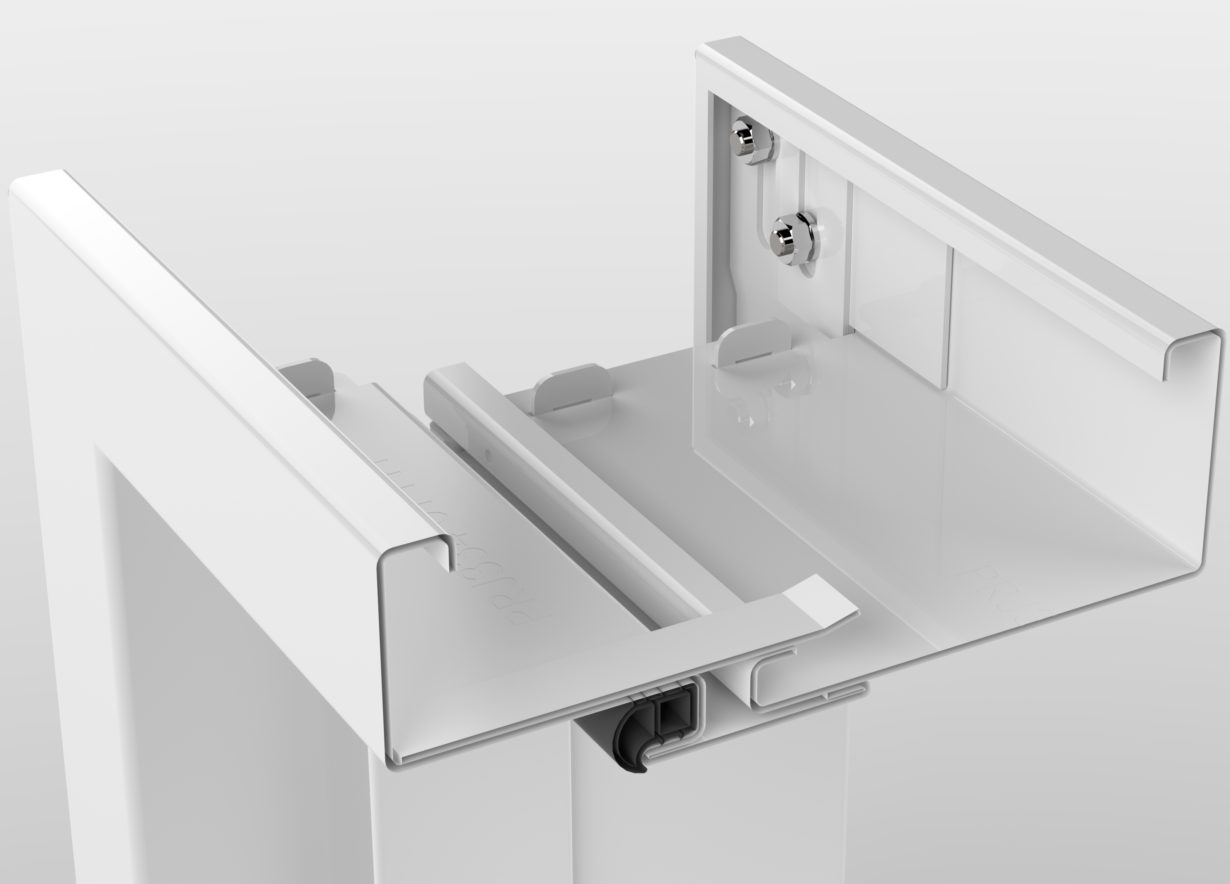
VISION PANELS
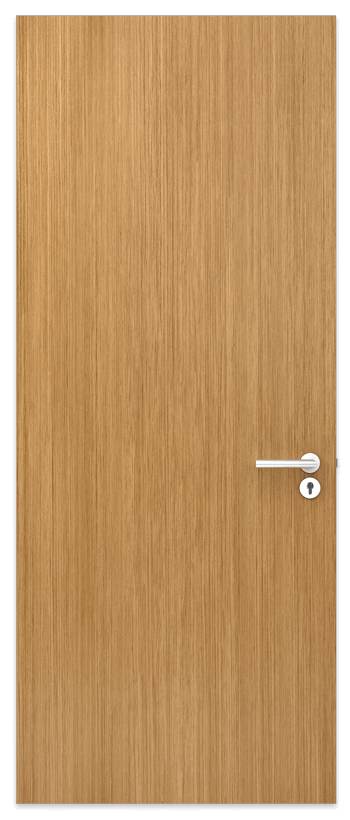
Plain door set
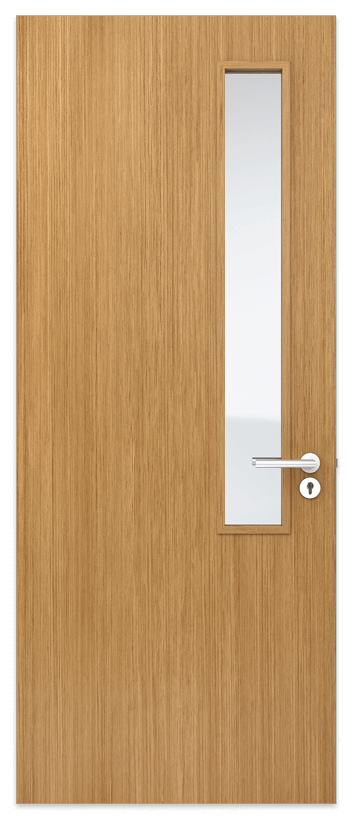
Door Panel with thin Vision Panel
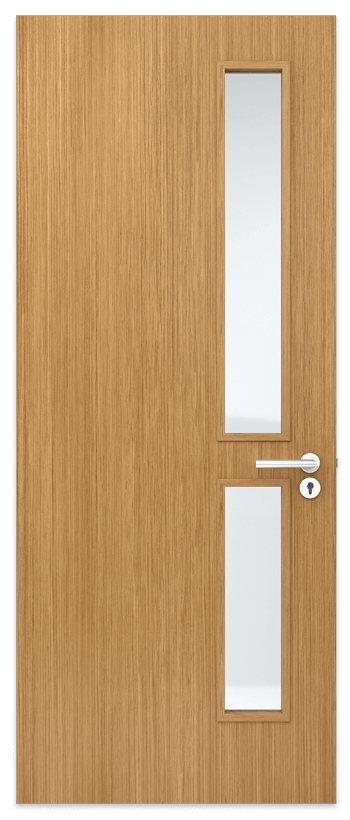
Door panel with 2 vision panels
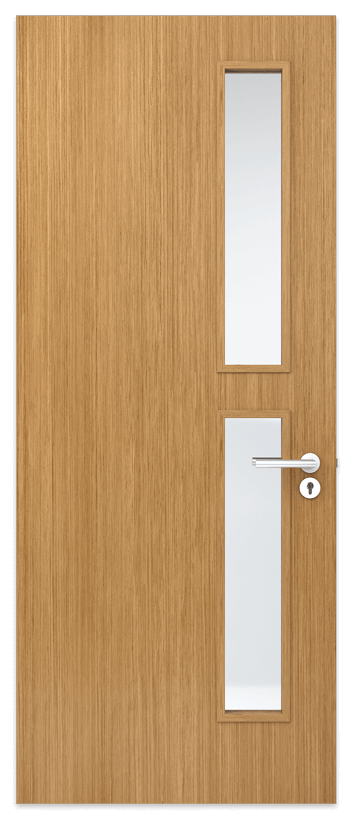
Door Panel with 2 equal vision panels
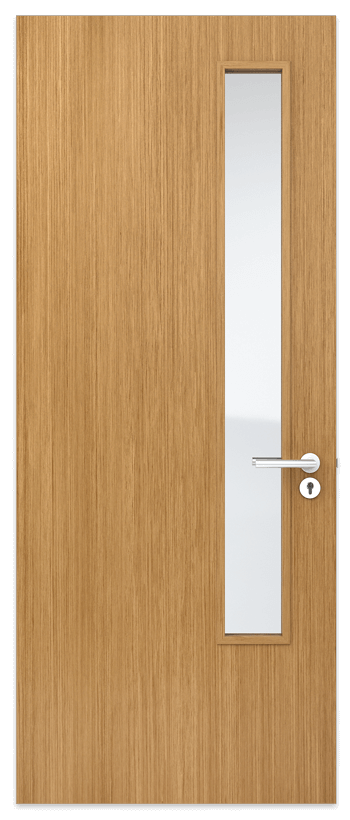
Door Panel with long thin vision panel
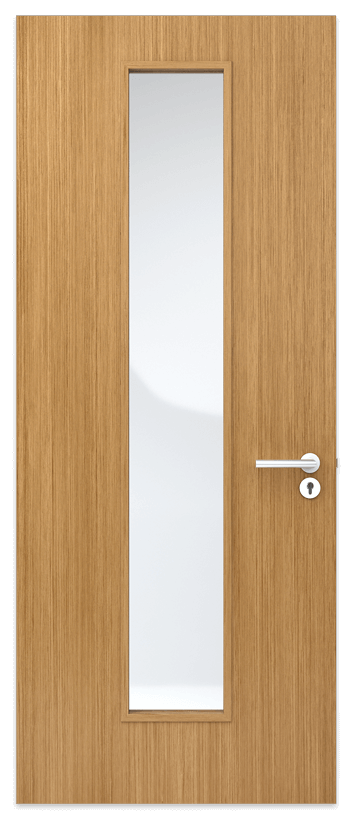
Door Panel with slim center vision panel
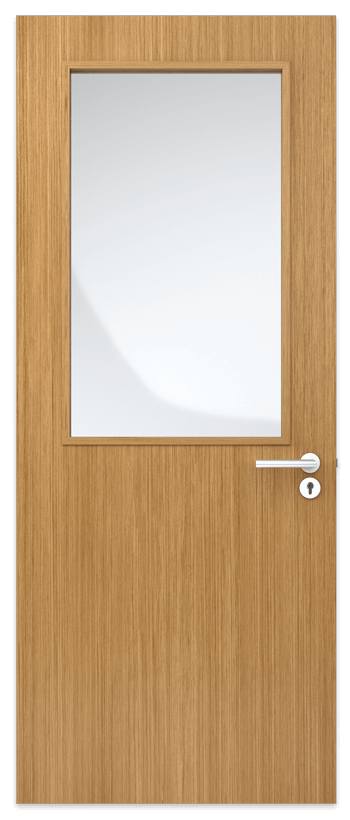
Door panel with rectangular vision panel
DOOR CONFIGURATIONS
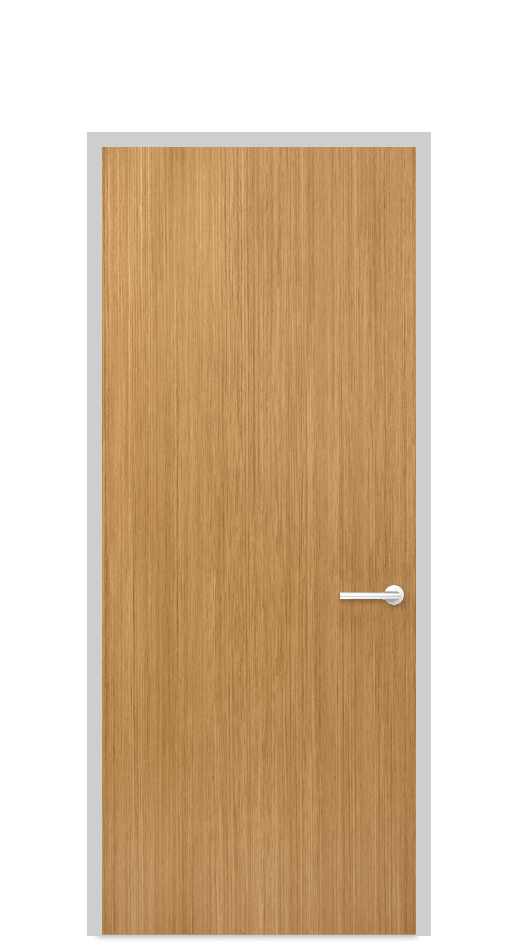
Single Door Panel
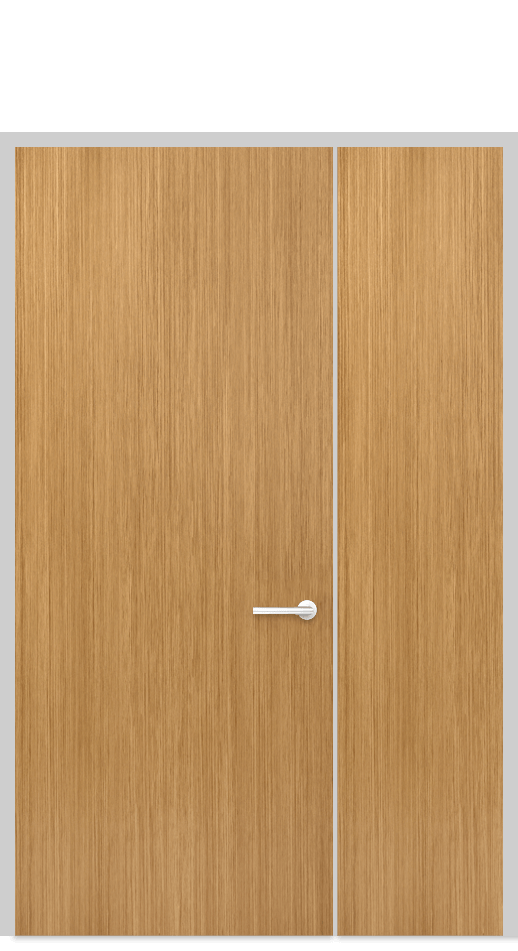
Door Panal with Side panel
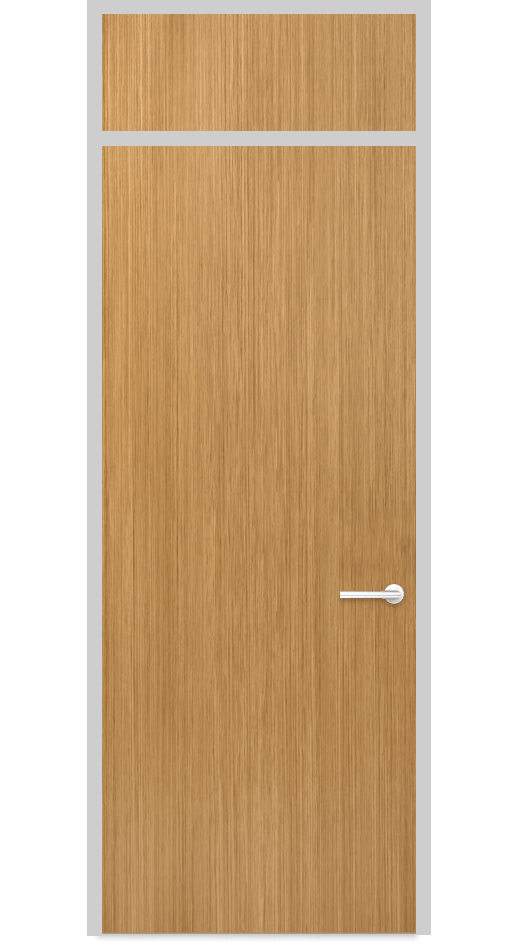
Door Panel with top panel
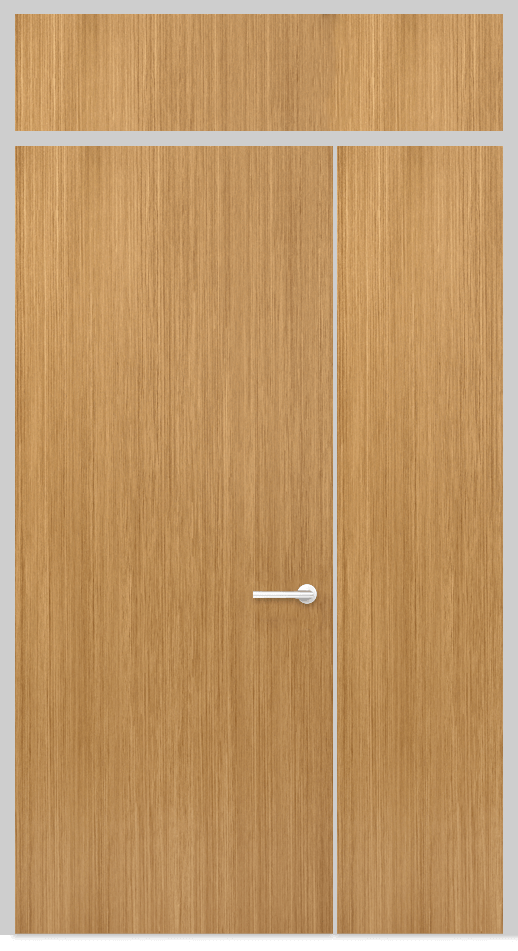
Door Panel with top and side panels
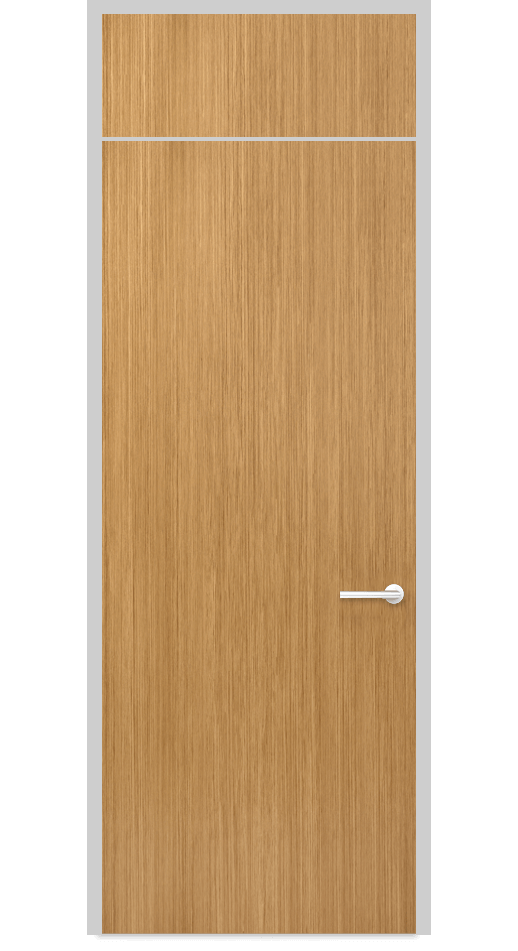
Door Panel with top panel
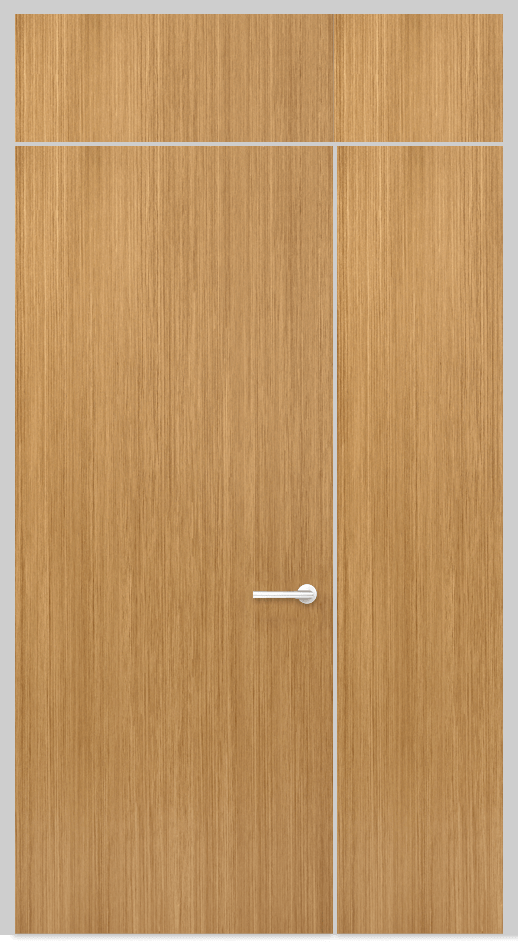
Door Panel with top and side panels
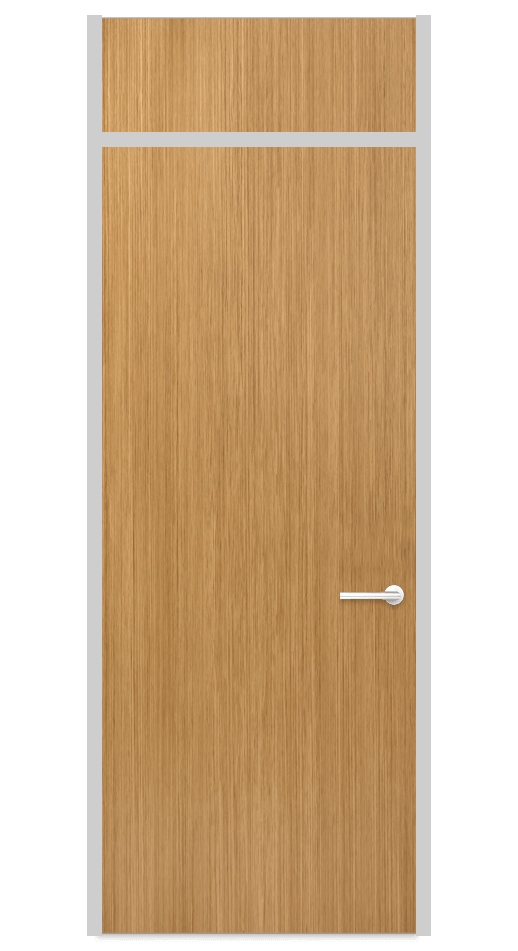
Door Panel with top panel semi frameless
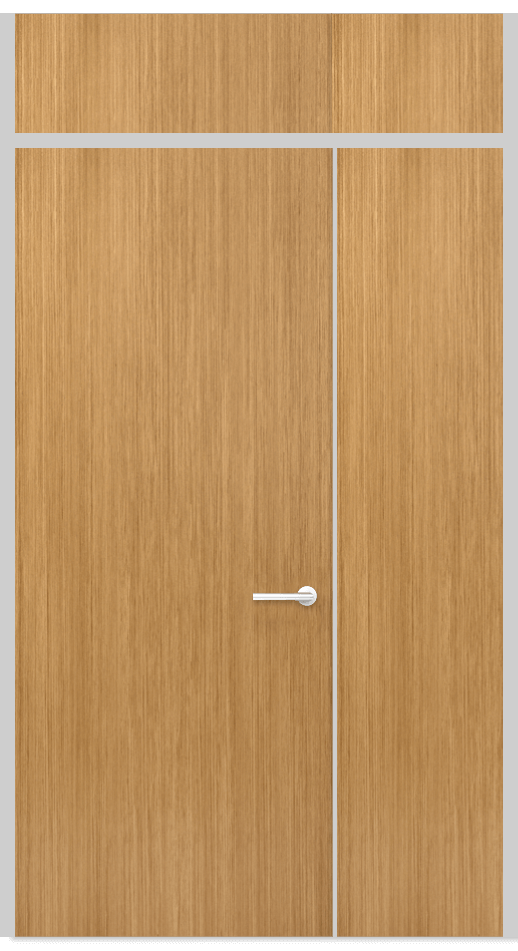
Door Panel with top and side panels semi frameless
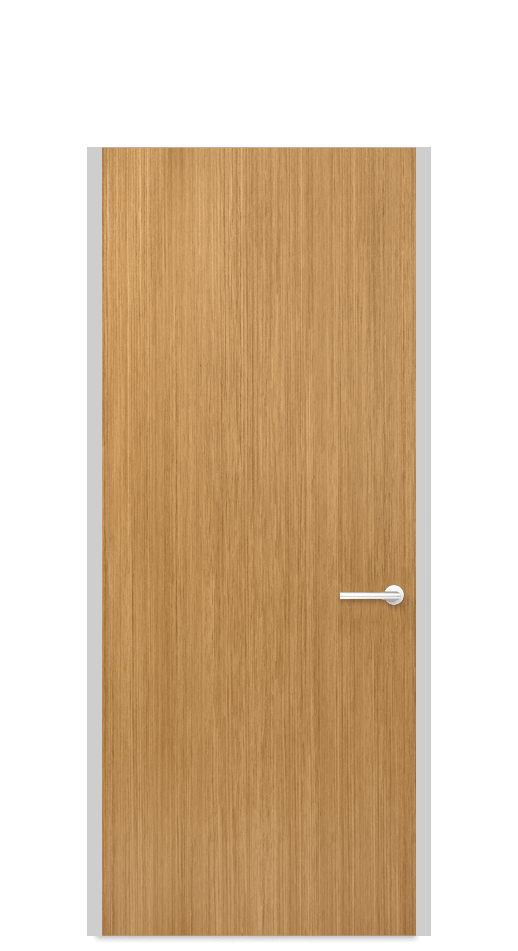
Single Door Panel no top and bottom frame
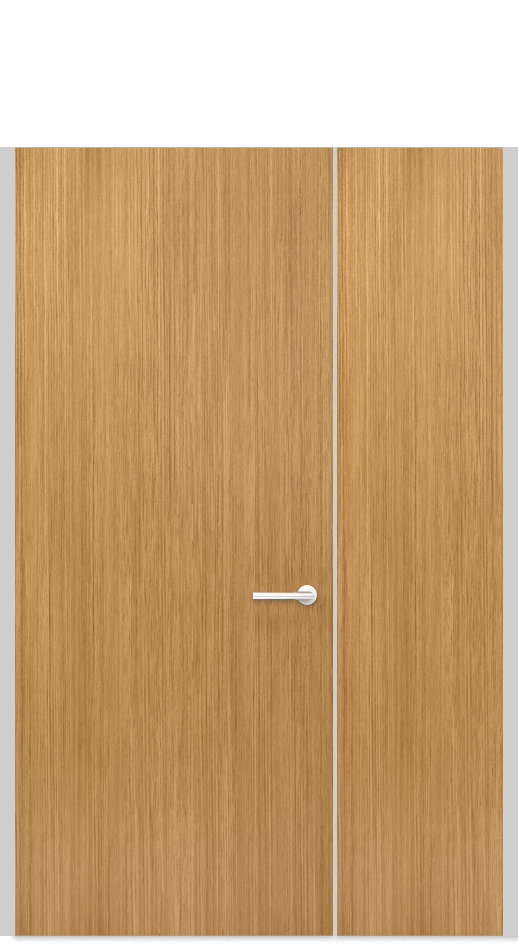
Door Panel with side panel semi frameless
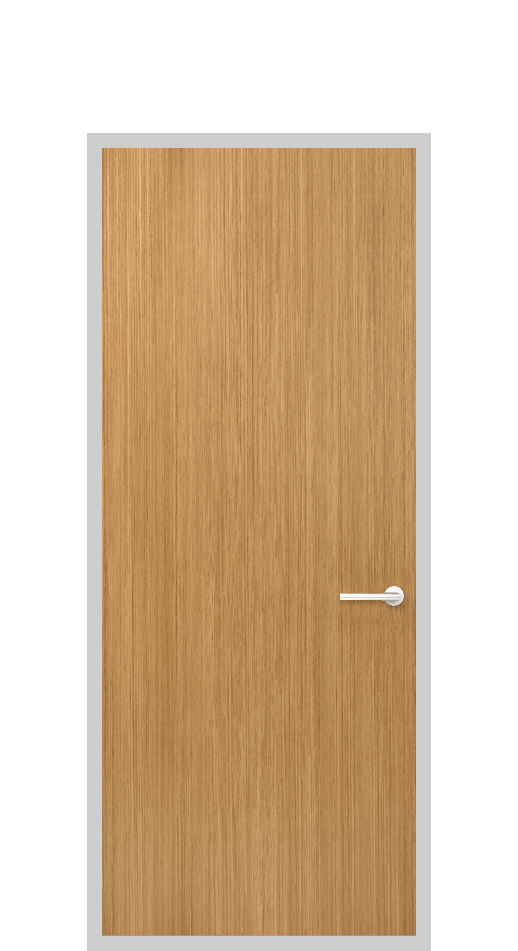
Door panel
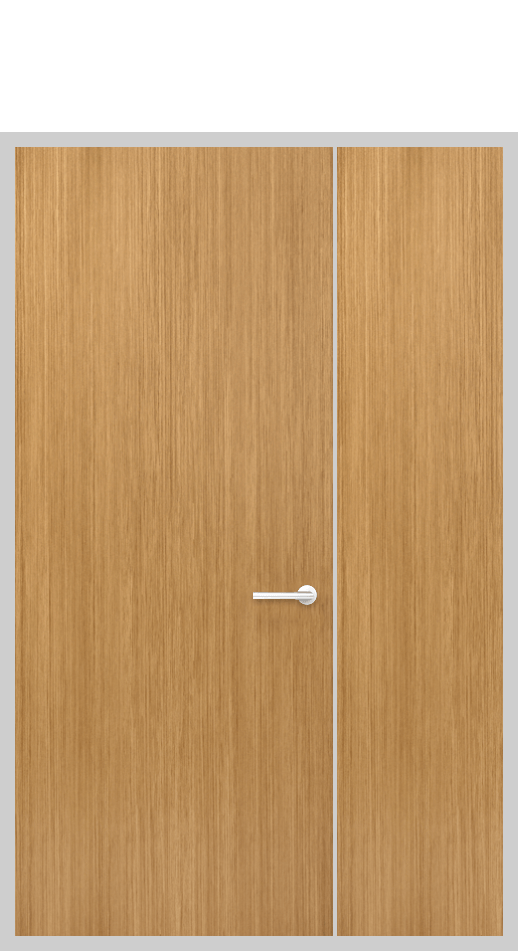
Door Panel with Side panel
DOOR & PARTITION CONFIGURATIONS
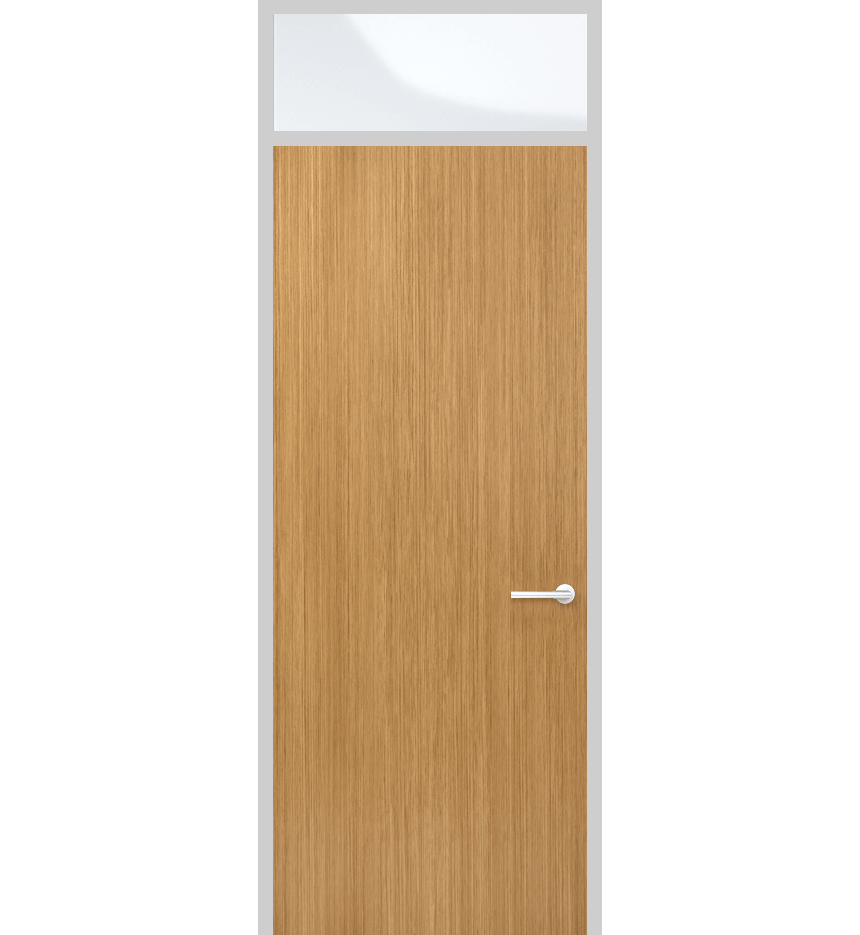
Door panel with top light and solid panel
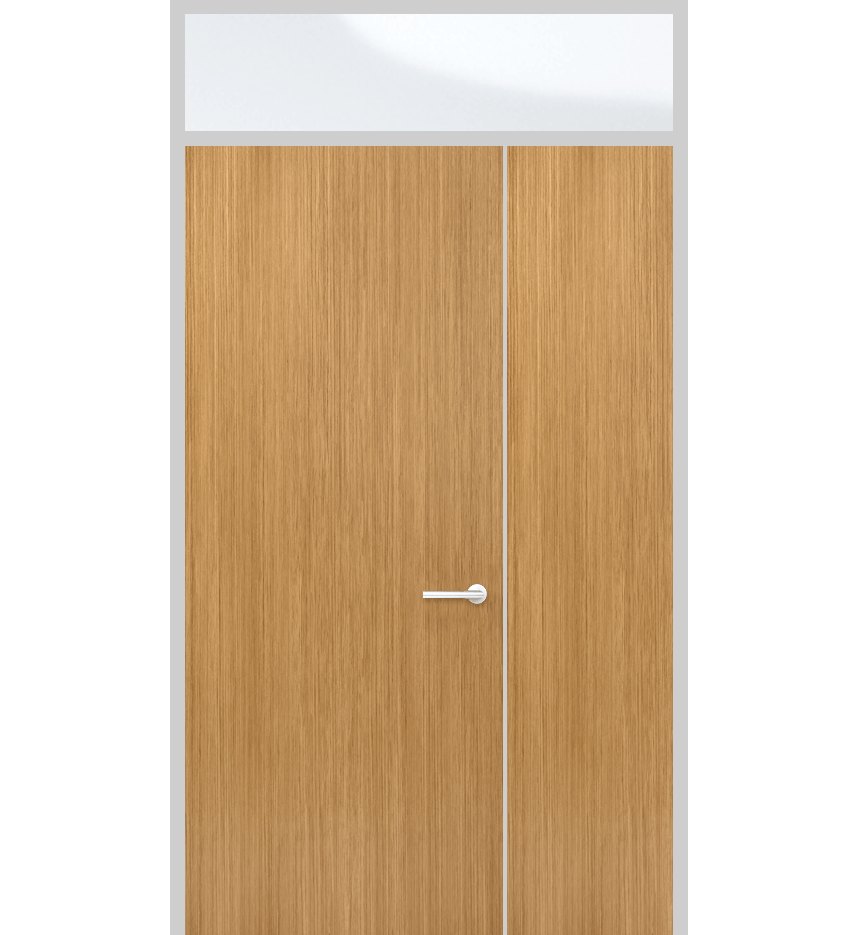
Door panel with top lights and solid panel
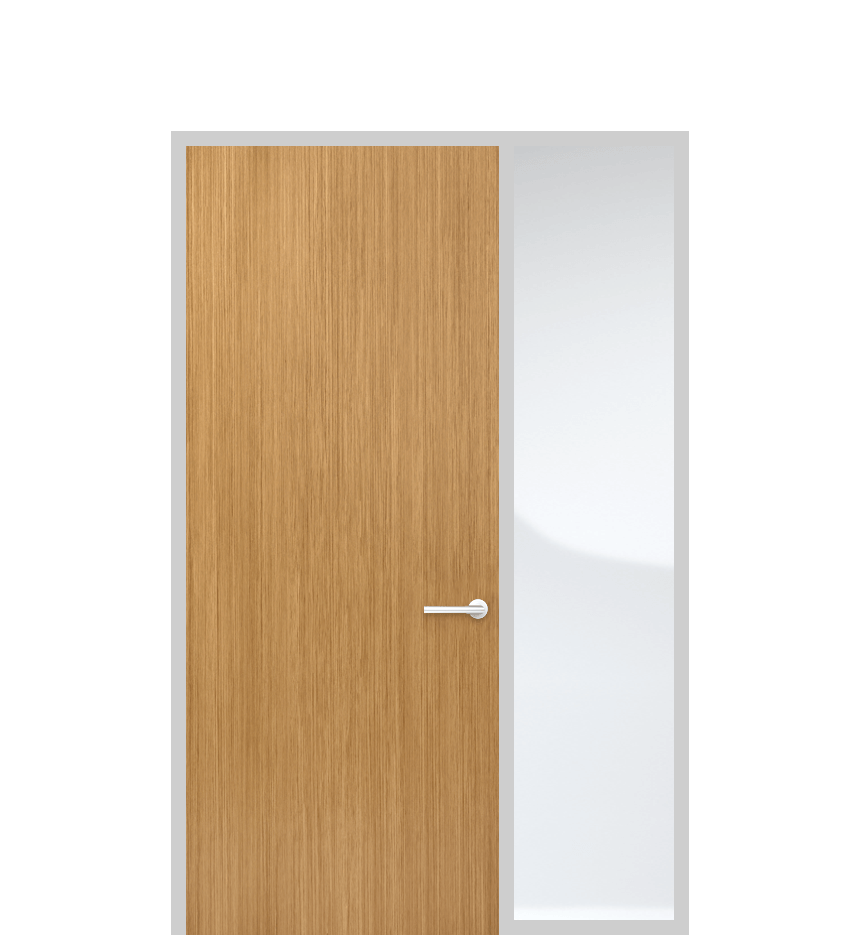
Door panel with side lights and solid panel
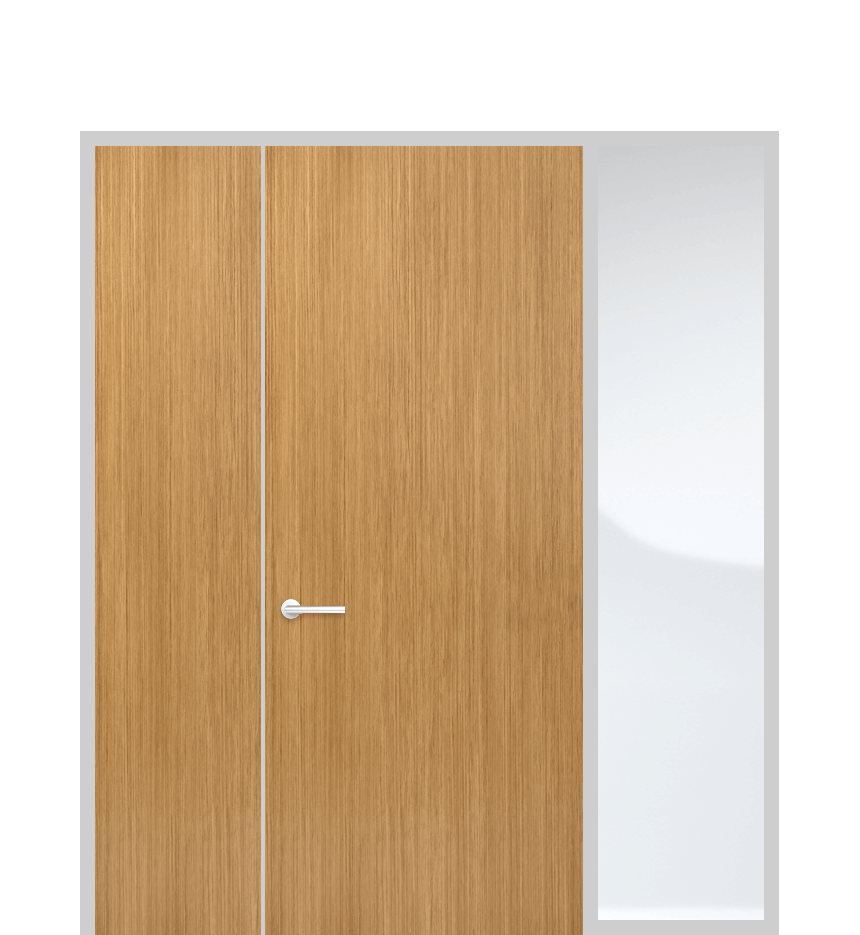
Door panel with side light and solid panel
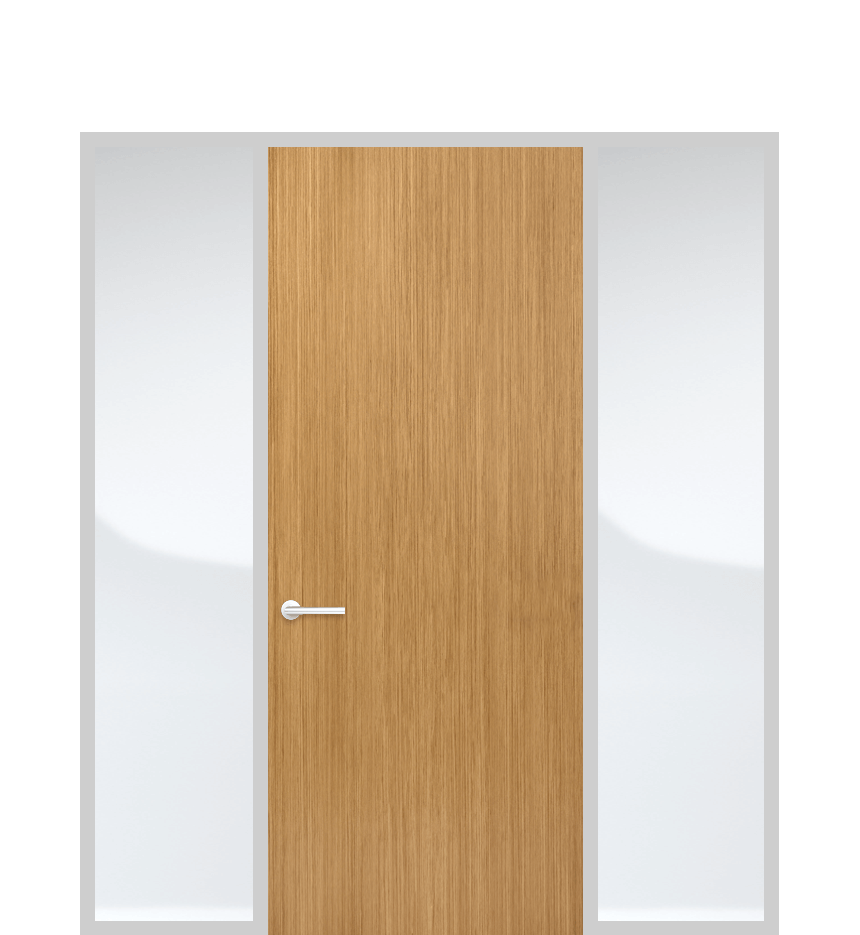
Door panel with side lights
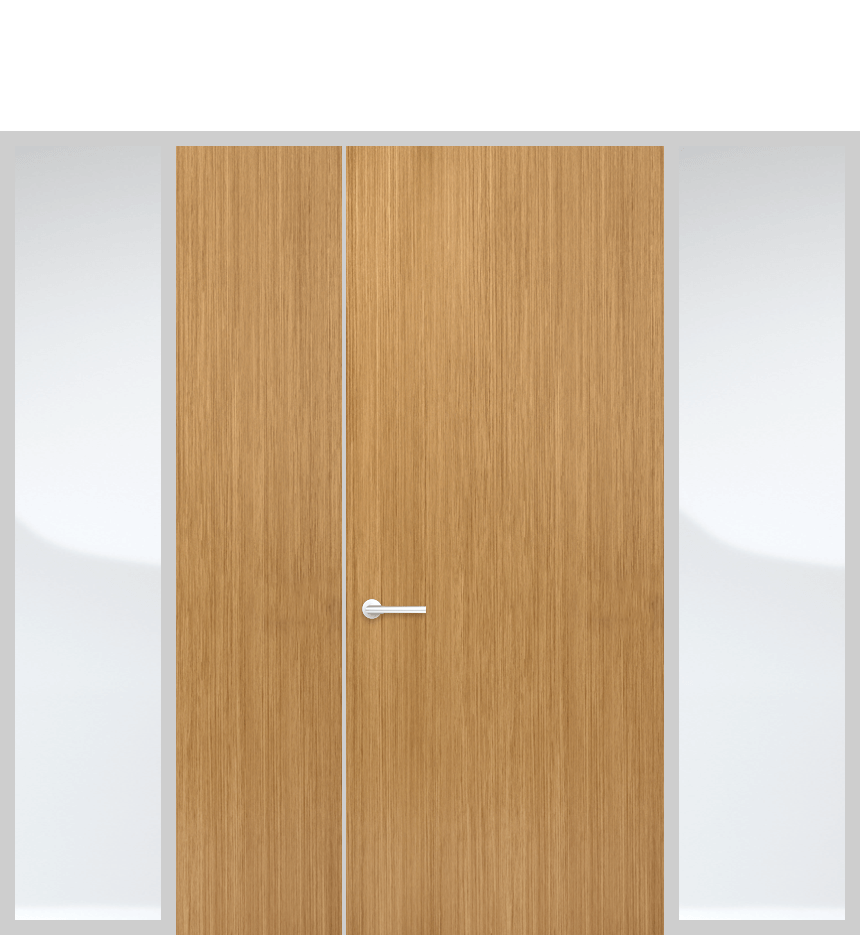
Door panel with side lights and solid panel
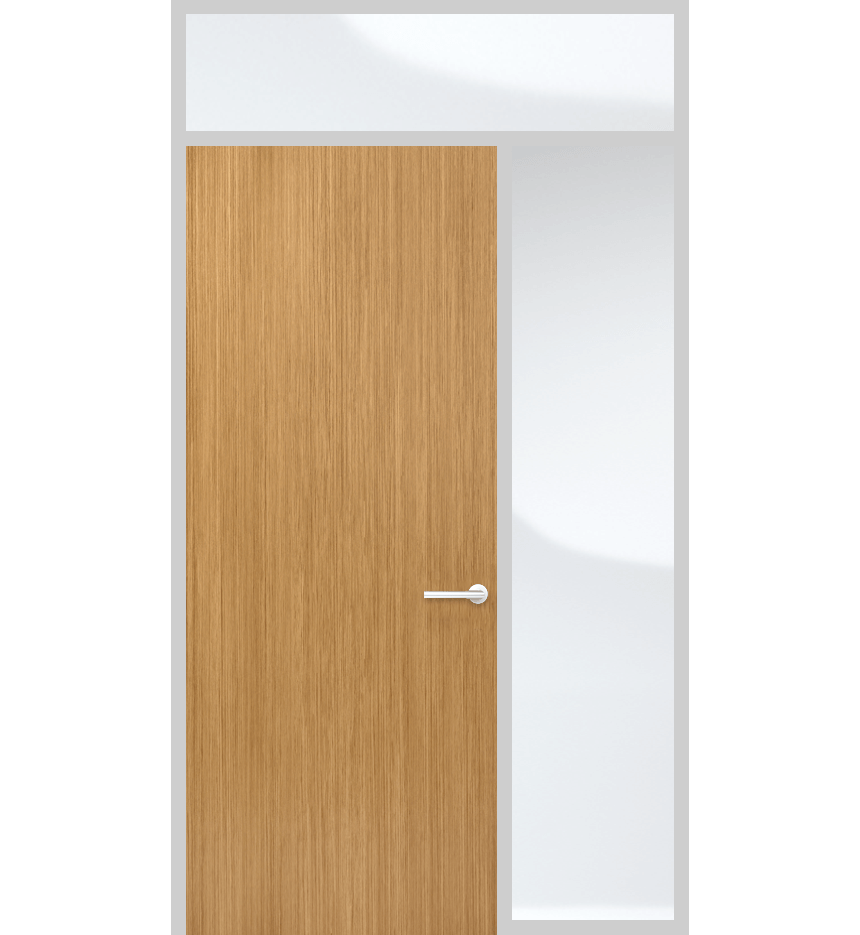
Door panel with top and side light and solid panel
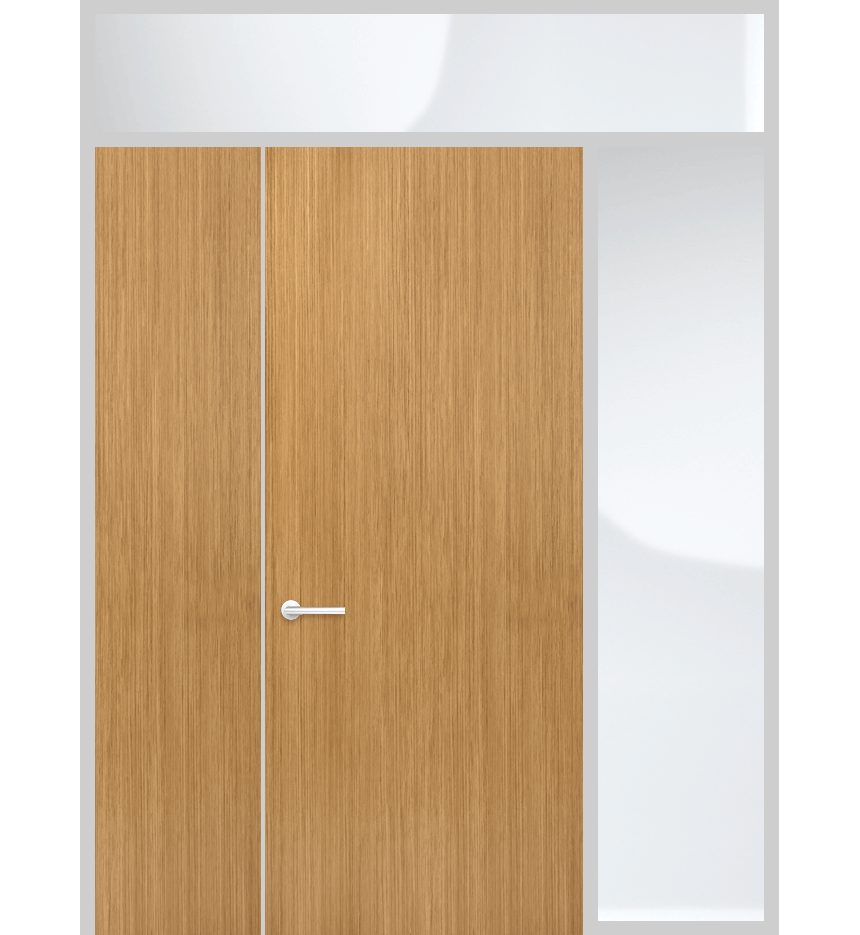
Door panel with top and side lights and solid panel
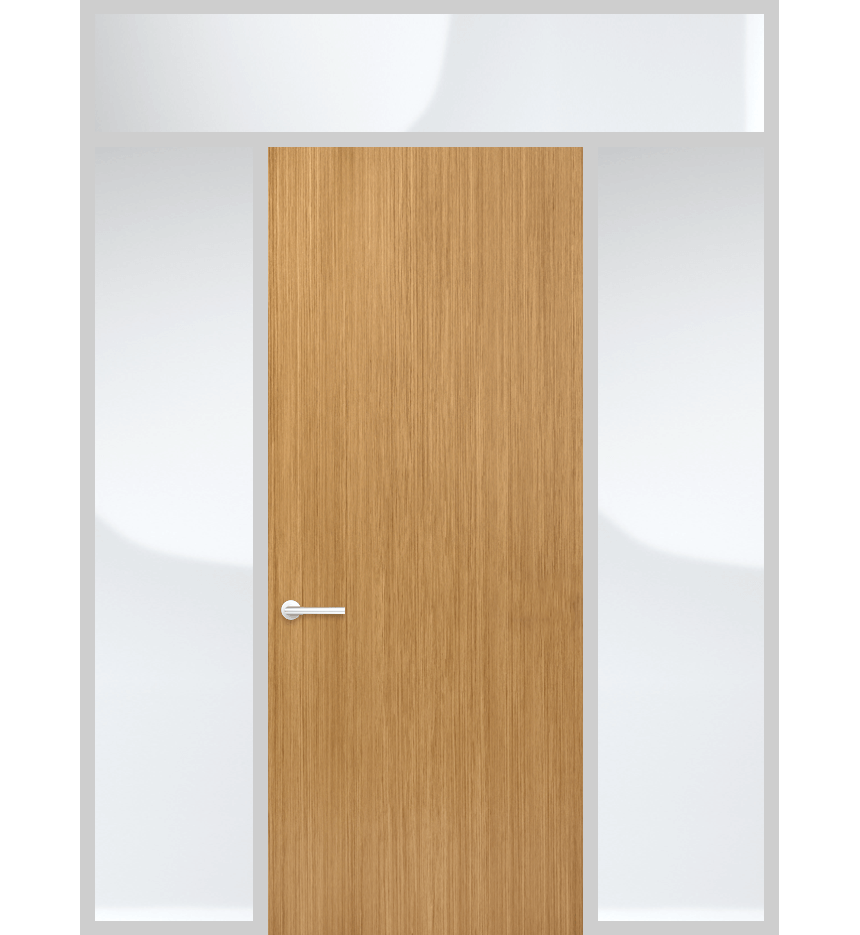
Door panel with top and side lights and solid panel
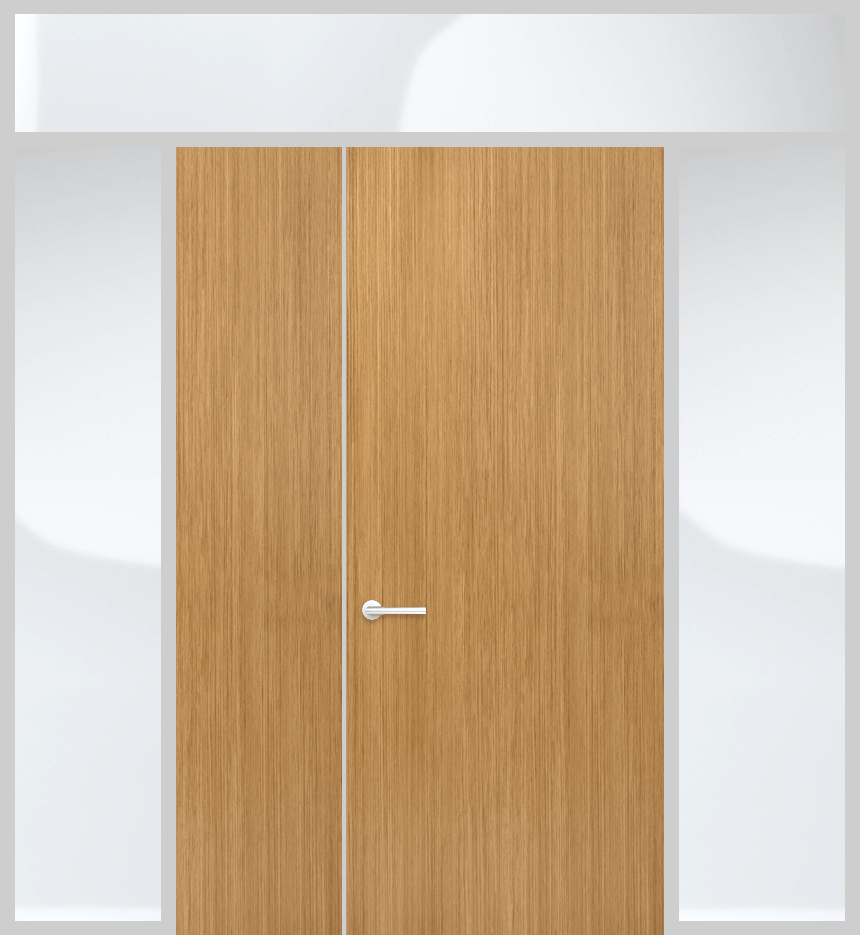
Door panel with top and side lights and solid panel
SINGLE SOLECO FRAME - VISIBLE ARCHITRAVE
| FRAME DETAIL | FIRE RATING | DOOR | HINGE TYPE | NBS File (.pdf) | DWG File | BIM File | PDF File |
|---|---|---|---|---|---|---|---|
| Visible Architrave | Non Fire Rated | By Simplis | Lift Off | Download NBS | Request DWG | Request BIM | Download PDF |
| Visible Architrave | 30 Minutes | By Simplis | Lift Off | Download NBS | Request DWG | Request BIM | Download PDF |
| Visible Architrave | 60 Minutes | By Simplis | Lift Off | Download NBS | Request DWG | Request BIM | Download PDF |
SINGLE SOLECO FRAME - CONCEALED ARCHITRAVE
| FRAME DETAIL | FIRE RATING | DOOR | HINGE TYPE | NBS File (.pdf) | DWG File | BIM File | PDF File |
|---|---|---|---|---|---|---|---|
| Concealed Flush Fitting Surround | Non Fire Rated | By Simplis | Concealed 3D Adjustable | Download NBS | Request DWG | Request BIM | Download PDF |
| Concealed Flush Fitting Surround | Non Fire Rated | By Simplis | Visible Hinge Knuckle & Handles | Download NBS | Request DWG | Request BIM | Download PDF |
| Concealed Flush Fitting Surround | 30 Minutes | By Simplis | Concealed 3D Adjustable | Download NBS | Request DWG | Request BIM | Download PDF |
| Concealed Flush Fitting Surround | 30 Minutes | By Simplis | Visible Hinge Knuckle & Handles | Download NBS | Request DWG | Request BIM | Download PDF |
| Concealed Flush Fitting Surround | 60 Minutes | By Simplis | Concealed 3D Adjustable | Download NBS | Request DWG | Request BIM | Download PDF |
| Concealed Flush Fitting Surround | 60 Minutes | By Simplis | Visible Hinge Knuckle & Handles | Download NBS | Request DWG | Request BIM | Download PDF |
DOUBLE SOLECO FRAME - VISIBLE ARCHITRAVE
| FRAME DETAIL | FIRE RATING | DOOR | HINGE TYPE | NBS File (.pdf) | CAD File | DWG File | BIM File | PDF File |
|---|---|---|---|---|---|---|---|---|
| Visible Architrave | Non Fire Rated | By Simplis | Lift Off | Download NBS | Request CAD | Request DWG | Request BIM | Download PDF |
| Visible Architrave | 30 Minutes | By Simplis | Lift Off | Download NBS | Request CAD | Request DWG | Request BIM | Download PDF |
| Visible Architrave | 60 Minutes | By Simplis | Lift Off | Download NBS | Request CAD | Request DWG | Request BIM | Download PDF |
DOUBLE SOLECO FRAME - CONCEALED ARCHITRAVE
| FRAME DETAIL | FIRE RATING | DOOR | HINGE TYPE | NBS File (.pdf) | CAD File | DWG File | BIM File | PDF File |
|---|---|---|---|---|---|---|---|---|
| Concealed Flush Fitting Surround | Non Fire Rated | By Simplis | Concealed 3D Adjustable | Download NBS | Request CAD | Request DWG | Request BIM | |
| Concealed Flush Fitting Surround | Non Fire Rated | By Simplis | Visible Hinge Knuckle & Handles | Download NBS | Request CAD | Request DWG | Request BIM | |
| Concealed Flush Fitting Surround | 30 Minutes | By Simplis | Concealed 3D Adjustable | Download NBS | Request CAD | Request DWG | Request BIM | |
| Concealed Flush Fitting Surround | 30 Minutes | By Simplis | Visible Hinge Knuckle & Handles | Download NBS | Request CAD | Request DWG | Request BIM | |
| Concealed Flush Fitting Surround | 60 Minutes | By Simplis | Concealed 3D Adjustable | Download NBS | Request CAD | Request DWG | Request BIM | |
| Concealed Flush Fitting Surround | 60 Minutes | By Simplis | Visible Hinge Knuckle & Handles | Download NBS | Request CAD | Request DWG | Request BIM |
For more information on any of our products and how to specify or purchase them please contact us with your details.
